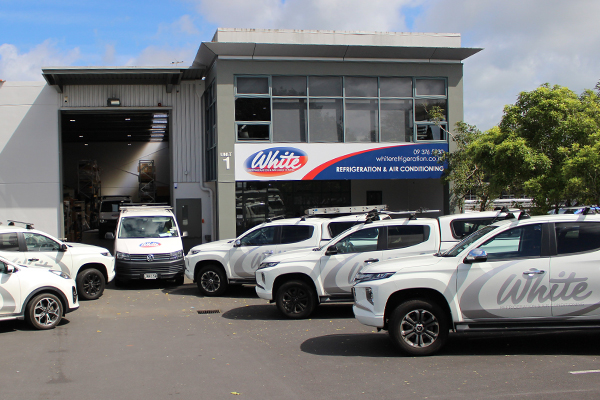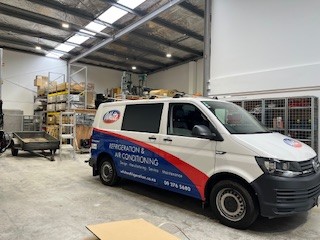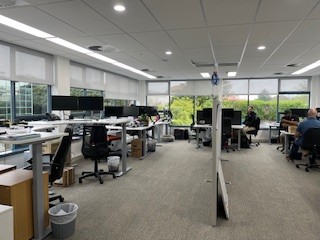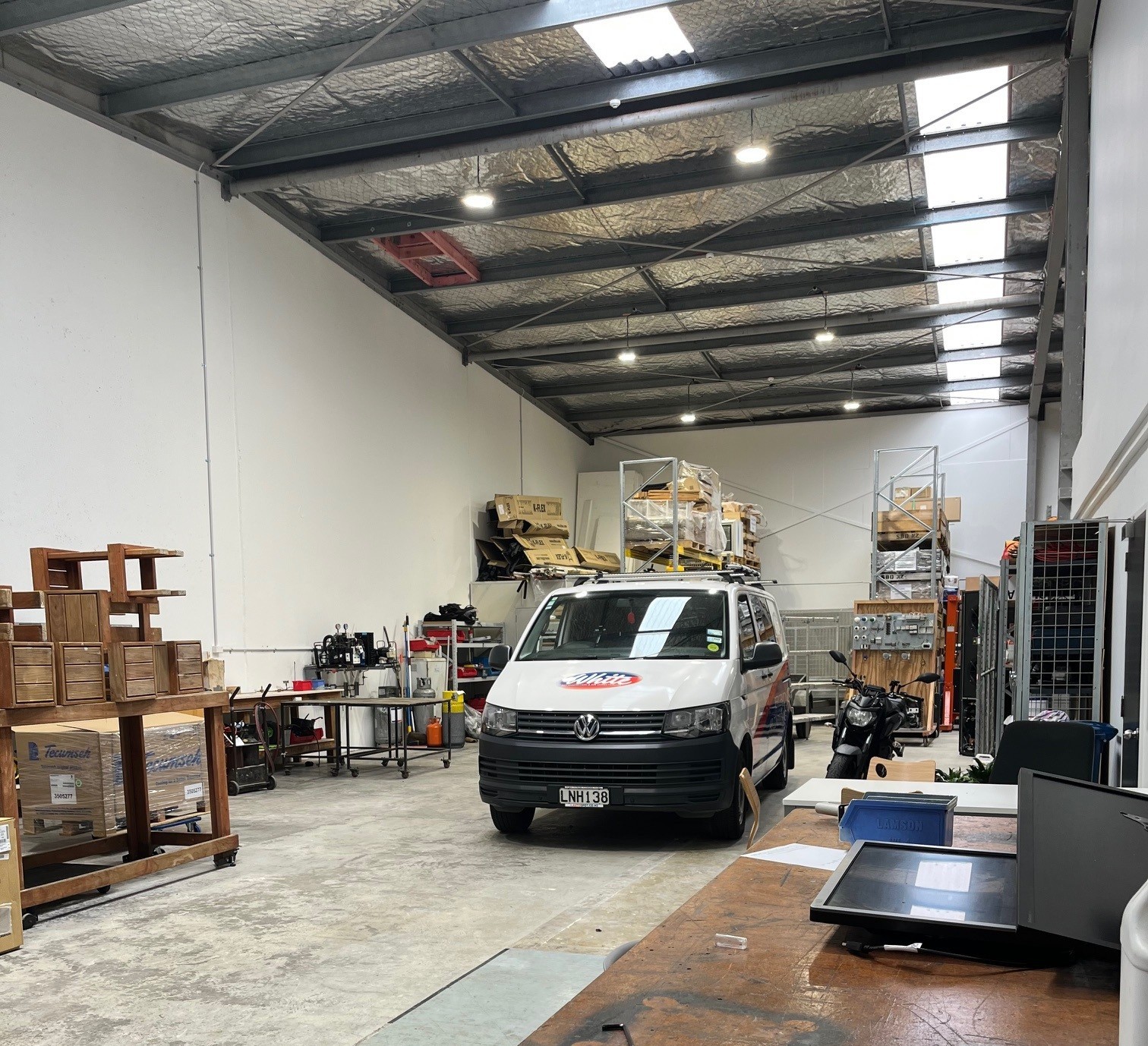When White Refrigeration sets out to solve a problem for a client, they don’t settle for something that 'could work'. They pursue solutions that will work, designed around how systems actually operate and how people use them. So when the opportunity arose to create their own workspace, the same standards applied. It had to be 90% plus. It had to be passion, not compromise.
The catalyst came unexpectedly and was a bit of a curveball. White’s Director Annemarie Begg had been searching for a holiday home, missing out on several prospects and ready to abandon the hunt. Then, over the Christmas holidays, someone asked a simple question: instead of focusing on a holiday home, had she ever considered buying premises for White Refrigeration instead.
Once the idea took hold, the characteristic White’s approach kicked in: clear vision, swift action, and the same meticulous attention to detail they bring to every client project.
By January, Annemarie was viewing commercial properties around Auckland’s city fringe. She looked at roughly half a dozen buildings, but nothing sparked interest. She knew exactly what she needed: all office staff on one level—a non-negotiable requirement—and warehouse space similar to what they already had. Within the same month, a real estate agent who’d noticed White’s vehicles parked around the Grey Lynn area sent an email about a Mount Albert property. Within a week, she’d replied. Within a month, she owned it. The building met her criteria and, most importantly, had the potential to become exactly what the business needed.

When the purchase went to a multi-offer with three competing bids, Annemarie put forward her best price, and it was accepted. Walls started coming down on 30th June, and the team moved in mid-September, just two weeks past the projected timeline.
The renovation became a masterclass in practising what they already do well for clients. The builder proved invaluable throughout, guiding everything from structural changes to interior finishes. But the design thinking came from within. The warehouse and technical workspace were shaped by direct input from the team—the people who work in it daily. They mapped out the workshop layout, literally marking positions on the floor with masking tape and moving storage units around whilst they were still empty, adjusting until the flow felt right.
The layout mirrors how technicians move through their day: what they need first thing in the morning is closest to hand, with storage logically positioned at the back. A dedicated goods receiving area streamlines deliveries and reduces bottlenecks. The designated testing area gives technicians proper facilities to commission and troubleshoot equipment before it reaches client sites. On-site parts storage means less time hunting for components and more time solving problems. It’s functional design driven by experience.
Upstairs, the admin team spent several evenings working with Annemarie on the office configuration, trying different desk arrangements, swapping corner desks for straight desks, ensuring that projects, admin, and the service department each had zones that made sense. The goal was clear: no one yelling across spaces to be heard. Nearly all staff visited throughout construction, checking progress at various stages, excited to see how it was taking shape.
At the Grey Lynn premises, admin was split between upstairs and downstairs, accessed separately through the warehouse. People could come and go at the beginning and end of the day, sometimes without seeing any of the other team.
Now, everyone’s together on one level in an airy, light-filled space kept comfortable with high-tech air conditioning. The open-plan design initially made some staff hesitant—concerns about noise levels were natural—but the acoustic ceiling tiles and carpet make the space remarkably sound-absorbing. When people take phone calls in adjacent rooms, you know someone’s there but can’t hear the conversation. The sound engineering works.
Operationally, it functions far better than could ever be imagined. When the service team are working with a major client and a project manager is working with the same client on equipment upgrades, they are in the same space, planning and real-time communication happens naturally, not just through scheduled meetings. The cross-pollination of information flows as it should.
The kitchen and lunch room—also climate-controlled—give the team proper space to regroup. The boardroom, positioned away from the main office with glass walls that maintain visual connection, whilst providing acoustic separation, sees far more use than the previous one. It’s lighter, more inviting, and doesn’t feel like you’re interrupting when booking it.
The new premises address the specific needs of a commercial refrigeration and air conditioning business. It’s an agile design that will develop with usage, plus changes in technology and product requirements. Details matter: the air conditioning grills, for instance, were carefully selected from samples rather than defaulting to standard square fittings. The ceiling uses a drop-tile grid system that showcases the lighting properly. Even the carpet—long tiles rather than squares—was chosen deliberately after visiting multiple suppliers.
Every element was considered through the lens of “do it once, do it right”.
For a family business built on trust, transparency, and collaboration, the physical environment reinforces those values. The open-door policy Annemarie champions works better when doors aren’t on different floors. She positioned herself in the main office area rather than taking a separate office, despite suggestions from the project manager to use the breakout room. “I like to be amongst it,” she says.
The team-first culture that’s always been central to White’s success becomes more tangible when the workspace itself is designed around how they best work. The energy shift has been palpable. Staff are more positive, engagement has lifted noticeably, and there’s pride in the space. People clean up immediately, respecting what they’ve collectively created. When the team held their workshop last Thursday, the feedback was unanimous: everyone loved being together as a team.
Since 1988, when the Begg family took over from founder Don White, the business has evolved thoughtfully. Driven by what clients need and how the business can serve them better, this latest move represents thirty-seven years of learning what works. The parking, the flow, the consolidated office, the testing facilities, the parts storage: every element removes friction so the team can focus on what matters.
The vans that used to line Richmond Road are now in their own parking area. The team that was split across floors works together. The workspace that was adapted from someone else’s vision now reflects their own. The move wasn’t luck—it was vision, decisive action, and the application of the same principles White’s brings to every client project: understand the requirements precisely, refuse to compromise on what matters, and build it properly.
It’s exactly how it should be.



Information in this article was accurate at the time of publication, but industry standards and regulations evolve frequently. Please consult with us directly for the most current guidance relevant to your specific situation.